Maximize Your Space: Walk-In Closet Office Solutions
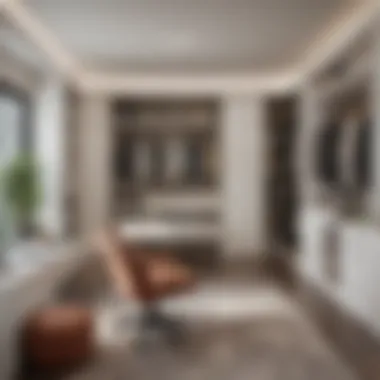
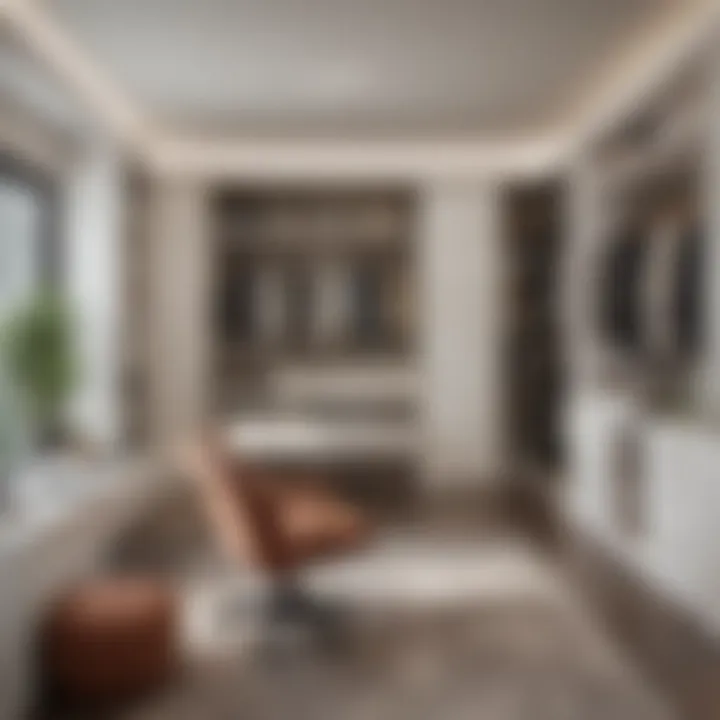
Intro
In the realm of interior design and home organization, maximizing space is key. A walk-in closet office combination serves as an innovative response to the ever-increasing need for functionality in modern homes. This concept not only offers a dedicated work area but also utilizes existing space effectively. By integrating an office into a walk-in closet, homeowners can achieve seamless organization while maintaining aesthetic appeal.
The concept is particularly appealing for those with limited space or for individuals whose work-from-home arrangements necessitate a clean, organized workspace. As this trend gains traction, understanding the various elements involved in designing this unique combination becomes essential.
Key Insights and Trends
Current Trends in Interior Design
The trend of merging personal space with workspaces reflects broader changes in how we live and work. Designers are focusing on creating multipurpose rooms that provide functionality without sacrificing style. Walk-in closets transformed into offices allow for greater efficiency, showcasing the value of adaptable spaces in today’s homes. With an increase in remote work, the need for converting often underutilized spaces is more relevant than ever.
Storage Solutions and Layout Ideas
Effective use of storage can transform cluttered spaces into organized havens. Adjustable shelving, drawer units, and modular storage systems are popular choices. These solutions facilitate better workflow by keeping essentials within reach without overwhelming the space. Thoughtful layouts, such as placing a desk in the center of the closet, can enhance accessibility and efficiency.
"Design is not just what it looks like and feels like. Design is how it works." – Steve Jobs
With the right combination of design and organization, a walk-in closet office can evolve into a sanctuary of productivity. It stands out as a testament to streamlined living, reflecting both the practical needs and aesthetic aspirations of today’s homeowners.
The Concept of a Walk-In Closet Office Combo
In today's fast-paced world, maximizing home space is crucial. The walk-in closet office combo serves as a dual-purpose solution, blending storage and workspace seamlessly. This innovative concept not only caters to the growing need for organized office spaces but also adds significant aesthetic value to a home.
Defining Space Utilization
Space utilization refers to how effectively one can use available area. In a walk-in closet office setup, every inch counts. The key is to strategically plan the layout to create a workspace that does not feel cramped, while still offering ample storage for clothing and office supplies. Utilizing vertical space is vital; for instance, incorporating high shelves or cabinets can create storage without sacrificing floor space. Smart placement of a desk, perhaps tucked into a corner, can optimize movement and accessibility. Clear definitions of zones within the room can help delineate between working and personal items.
Benefits of Combining Spaces
The advantages of creating a walk-in closet office combo are multifaceted. First, it promotesOrganization by keeping work and personal items in one consolidated area. This minimizes clutter in other parts of the home. Secondly, the psychological benefit of having a dedicated workspace helps in maintaining focus and productivity when working from home.
Moreover, it allows for greater flexibility in living arrangements—especially in smaller residences—by eliminating the need for a separate office. The space can be personalized to reflect individual style, providing an inspiring environment that enhances creativity. Ultimately, the walk-in closet office combo presents an opportunity to merge functionality with personal expression, making it a wise choice for many homeowners.
Design Principles for a Walk-In Closet Office
The design principles of a walk-in closet office are essential for optimizing functionality and creating an aesthetically pleasing workspace. This combination of spaces serves dual purposes, requiring a careful balance between organization and comfort. When approaching the design, it is crucial to consider how layout, color schemes, and materials affect the overall utility and visual appeal. A well-thought-out design not only supports productivity but also ensures that the area remains inviting for personal use.
Choosing the Right Layout
The layout of a walk-in closet office significantly impacts how efficiently the space is utilized. An effective layout maximizes available square footage while catering to both work-related and storage needs. Here are some crucial considerations:
- Zoning: Clearly define separate zones for work and storage. This prevents clutter and maintains a focused area for tackling tasks.
- Access and Flow: Ensure that pathways around the room are open and accessible. The arrangement should allow easy movement between the working area and storage sections without obstruction.
- Furniture Placement: Choose furniture sizes that fit the layout without overwhelming the space. Desks, shelves, and chairs should complement each other and should not block light sources.
A common effective layout is an L-shape or U-shape, allowing for an organized workflow while providing ample storage. Such layouts often align with existing walls to promote an efficient use of space.
Color Schemes and Materials
Choosing the right color schemes and materials is vital for setting the tone of a walk-in closet office. The colors you choose can influence mood and productivity. Here are some key points to consider:
- Color Psychology: Soft neutrals might create a calming atmosphere, while vibrant accent colors can boost creativity. Think about what colors resonate with your work ethic and personal style.
- Materials: Opt for durable materials that can withstand usage. Consider using wood for furniture, as it brings warmth to the room. Metallic or glass can lend modern elegance but may require more upkeep.
- Consistency: Ensure that colors and materials are consistent throughout the space. This creates a cohesive look that feels intentional.
Ultimately, the chosen colors and materials should reflect personal tastes while also enhancing the workspace's usability.
"A well-planned design can transform an ordinary space into an extraordinary environment where productivity meets comfort."
In summary, focusing on design principles, including layout and materials, can greatly enhance the utility of a walk-in closet office. Tailoring these aspects to fit both personal and professional needs ensures that the combined space is not only functional but also inspiring.
Maximizing Storage in a Combo Space
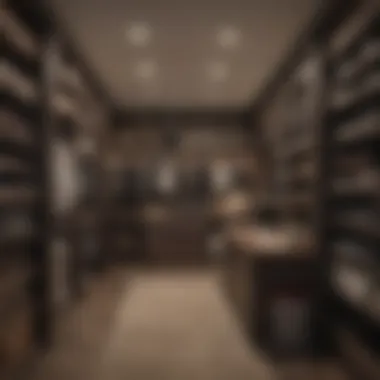
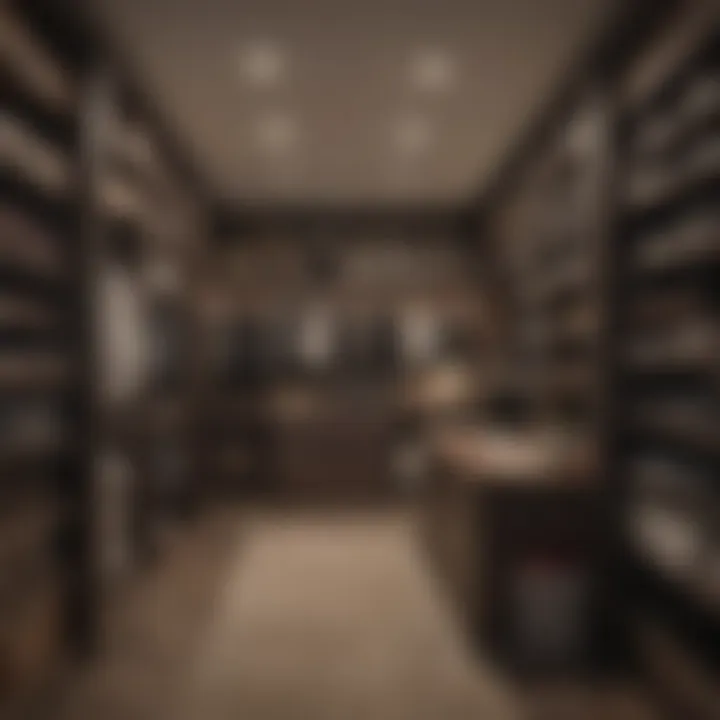
Maximizing storage in a walk-in closet office combo is essential for maintaining order in a space that serves multiple purposes. This integration aims to balance functionality with style, ensuring an efficient and pleasant working environment. A well-organized space can lead to increased productivity. Therefore, understanding how to effectively use storage options is vital in this setting.
Effective storage solutions not only declutter physical spaces but also clear mental pathways, allowing for enhanced focus and creativity.
Optimizing Vertical Space
Vertical space offers a powerful solution for maximizing storage. Many homeowners overlook this aspect, leading to wasted potential. High shelving units can be a practical choice. They make use of wall height, providing additional storage without consuming floor space.
When selecting shelves, consider adjustable models, as they allow customization based on changing needs. Corner shelves can also be beneficial, taking advantage of areas that often go unused. For items that need frequent access, ensure they are placed at eye level. This design approach minimizes disruption to daily workflow.
Also, consider wall-mounted cabinets. These can keep materials or files off desks and tables, contributing to a cleaner workspace. The addition of hooks and pegboards further increases vertical organization, providing space for frequently used tools or supplies.
Utilizing Multifunctional Furniture
Multifunctional furniture offers a practical solution for optimizing function without sacrificing aesthetics. For instance, a desk that doubles as a storage unit can greatly enhance organization. Look for pieces like ottomans with internal storage or desks with drawers. This furniture type can hold office supplies or provide temporary seating when needed.
Another option is folding furniture. A drop-leaf table can serve as a desk, then fold away when not in use, maintaining open space. Murphy beds also provide versatility, allowing the area to shift from a workspace to a guestroom efficiently.
Finally, incorporate storage ottomans or benches. These not only provide seating but also serve as organizers for extra supplies. For homeowners, embracing multifunctional furniture represents a smart way to maximize the utility of every square inch in a walk-in closet office, creating a tailored and effective environment.
Organizing Workflow in Your Dual Space
In a walk-in closet office combo, establishing an organized workflow is crucial. This space functions as both a work area and a storage solution. Thus, effective organization directly impacts productivity and mental clarity. Creating a structured workflow ensures that the dual function of the space works seamlessly.
When organizing your workflow, consider the specific tasks you perform regularly. Separate areas for different functions can enhance efficiency. For example, designate a reading nook with comfortable seating and proper lighting, where you can read and brainstorm ideas without distraction.
Furthermore, the spatial layout plays a vital role. Arranging your work area to minimize unnecessary movement can save time. Items that you frequently use should be easily accessible, while less critical documents and materials can be stored farther away. This strategic organization helps maintain focus and reduces clutter.
Separating Work Zones
To optimize productivity in your walk-in closet office, separate work zones are essential. Each zone should cater to specific activities, making transitions fluid and efficient.
- Designate a desk area for computer work or video calls. Ensure this space has adequate tech support and is free from unnecessary distractions.
- Create a research zone with easy access to books, articles, or other resources, laying them out within arm’s reach.
- Incorporate a meeting corner where you can showcase ideas visually or meet clients, adding a small table and appropriate seating.
By clearly defining these zones, you contribute to an environment that promotes focus. When each task has its own space, it’s easier to switch from one activity to another without losing momentum.
Implementing a Filing System
A structured filing system is key to managing documents effectively in your combined workspace. This system not only supports organization but also reduces the likelihood of misplacing important items. Keeping documents categorized and easily accessible is vital for workflow efficiency.
- Categorize Documents: Sort your paperwork into distinct categories based on projects, clients, or even by deadlines. This helps in finding the necessary information quickly.
- Use Color-Coding: Implement color-coded folders or labels. This visual identification can speed up your retrieval process and keep your workspace orderly.
- Adopt Digital Solutions: Consider backing up essential paperwork digitally. Use cloud storage solutions to save space while maintaining access to important documents.
"An effective workflow system not only saves time but also improves the quality of output in your work processes."
By putting these ideas into practice, you reinforce an organized work environment in your walk-in closet office combo, thus enhancing both aesthetic appeal and functionality.
Aesthetic Considerations
When designing a walk-in closet office combo, aesthetic considerations are paramount. This space serves dual functions, and its appearance can impact not just functionality but also user experience. A well-designed area influences productivity and mood. Often, people overlook this element in favor of strict organization. However, the visual appeal enhances usability and makes the space inviting, which is essential for a successful home office.
Good aesthetics are about balance. One should aim to create an environment that reflects personal style while serving practical needs. This combination fosters creativity and motivation. Using harmonious colors can create a calming atmosphere, while an organized structure allows for efficient workflows.
Additionally, consider how your aesthetic choices will affect the perception of space. Light colors tend to make a room feel larger, while darker shades can provide intimacy. Incorporating textures and patterns in manageable amounts adds dimension and interest without overwhelming the space.
Incorporating Personal Touches
To make your walk-in closet office truly yours, incorporating personal touches is key. Display items that inspire you, such as artwork or photos, to create a sense of connection with the space. A carefully placed vase with fresh flowers or unique collectibles can also emphasize personal style.
Think about adjusting the storage options to reflect your personality. Instead of generic organizers, choose pieces that resonate with you—perhaps vintage boxes, quirky bins, or even hand-painted shelves. These items not only serve practical purposes but also contribute to the overall aesthetic. Mixing and matching materials, like wood with metal finishes, can also add character.
"Creating a personally curated environment encourages engagement and creativity in your workspace."
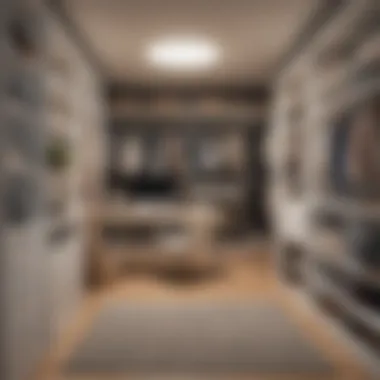
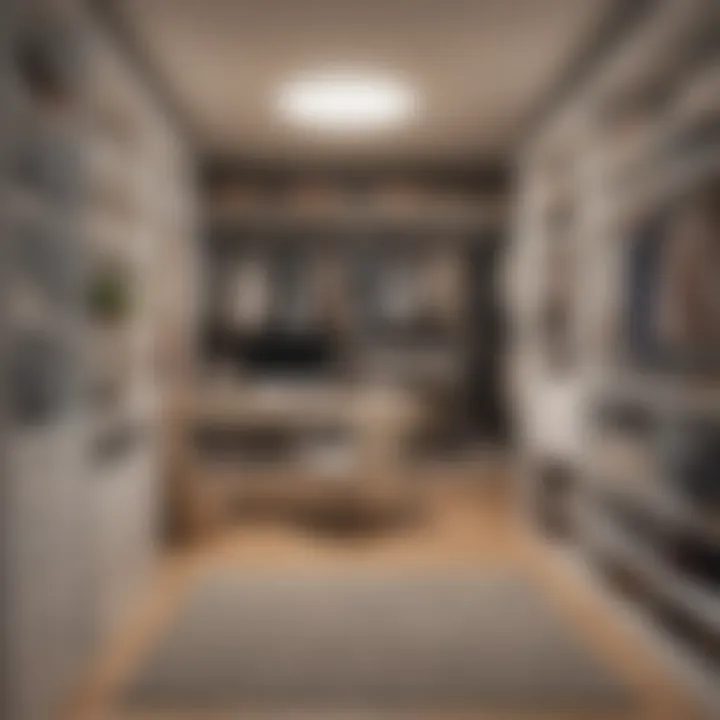
After personalizing your office, assess the overall balance. Ensure that personal items do not clutter the workspace. A clean, organized aesthetic is essential for maintaining focus and efficiency.
Lighting Techniques
Effective lighting is crucial for enhancing the aesthetics and functionality of a walk-in closet office. Natural light should be maximized whenever possible. Large windows can create a bright, airy feeling that invigorates the space. If natural light is limited, consider choosing warmer artificial light sources.
Various lighting techniques can delineate the workspace within a walk-in closet. Task lighting, such as desk lamps or wall sconces, can provide focused light for work activities. For ambient lighting, recessed lights can create a bright yet soft glow, ensuring the area feels welcoming.
Think about layering your lighting. This involves combining ambient, task, and accent lighting for a well-rounded effect. Dimmers can also be an added benefit, providing control over the light intensity depending on the time of day or activity.
Finally, remember the aesthetics of light fixtures themselves. Choose designs that match your personal style and the overall decor of the space. A striking light fixture can serve as a focal point and enhance the unique character of your walk-in closet office.
Technology Integration in the Workspace
The integration of technology in a walk-in closet office is essential for enhancing productivity and functionality. As more people work from home, it becomes crucial to create an environment that supports both work and personal needs. Technology can streamline tasks and reduce clutter, transforming how you engage with your space. This section will detail significant elements of technology integration, the benefits it offers, and considerations that should be examined when creating your unique workspace.
Essential Tech for Home Offices
In any home office, certain technologies are vital for maximizing efficiency. These essential components not only improve work performance, but they also ensure a more organized and enjoyable workspace.
- High-Speed Internet Connection: A reliable and fast internet connection is the backbone of any remote workspace. Without it, tasks can be delayed, which can negatively impact productivity.
- Ergonomic Computer Setup: Investing in a quality monitor stand, keyboard, and mouse can help minimize physical strain during long work hours. This setup supports better posture and comfort.
- Wireless Printers: These devices eliminate the need for cumbersome wires, providing flexibility within the closet office space. Wireless printers allow for easy printing from any device, enhancing accessibility.
- Smart Speakers or Voice Assistants: Devices like Amazon Echo or Google Home can simplify various tasks. They can manage schedules, provide reminders, and even control other smart devices in your office.
- Task Management Software: Utilize tools like Trello, Asana, or Todoist. These platforms aid in organizing tasks, setting deadlines, and collaborating with others effectively.
The selection of these tools should align with individual workflows and preferences to optimize efficiency.
Smart Storage Solutions
In blending a walk-in closet with an office, storage solutions play a key role. Smart technology can enhance your storage strategies, making it easier to stay organized.
- Smart Shelves: These shelves can adjust their height or configuration with an app. This adaptability allows for maximizing vertical space in your closet office.
- Automated Lighting: Smart lighting can be set to automatically brighten when someone enters the office, helping set a productive atmosphere. Additionally, some systems allow for remote control, enabling users to adjust settings from anywhere.
- Cloud Storage Solutions: Services like Google Drive and Dropbox provide ample file storage without physical space consumption. These systems allow for secure and easy access to files from anywhere, ensuring important documents are always within reach.
"Integrating technology into your walk-in closet office is not merely a luxury; it is a necessity for achieving a balanced and efficient workspace."
- Labeling Systems: Digital labeling tools ease inventory management. By categorizing items digitally, one can locate necessary resources quickly and efficiently.
Embracing these innovations not only creates a more functional workspace but also promotes a seamless blend of style and efficiency. The careful selection of technology should focus on improving the workspace's overall utility while maintaining aesthetic appeal.
Sustainability in Design Choices
In the context of creating a walk-in closet office combo, sustainability is more than just a trend. It encapsulates the thoughtful integration of eco-friendly practices within interior design. For homeowners, interior design enthusiasts, and environmentally conscious individuals, the significance of sustainable design choices cannot be overstated. It reflects a commitment to reducing environmental impact, conserving resources, and promoting overall well-being in living spaces.
Eco-Friendly Materials
When selecting materials for a walk-in closet office, the choice of resources plays a critical role in sustainability. Prioritizing eco-friendly materials such as bamboo, reclaimed wood, or recycled metal eliminates or significantly reduces the carbon footprint of new furnishings. These materials not only provide aesthetic appeal but are often more durable and require less energy to produce.
- Bamboo: This rapidly renewable resource is strong and lightweight, making it ideal for furniture and shelving.
- Reclaimed Wood: Utilizing salvaged wood reduces waste and preserves natural resources, while adding unique character to your space.
- Recycled Materials: Look for products made from recycled content, be it in furniture, flooring, or accessories.
- Low-VOC Products: Choose paints, finishes, and adhesives labeled as low in volatile organic compounds to promote better indoor air quality.
The use of sustainable materials goes hand in hand with a healthier home and reflects a thoughtful approach to space utilization and design.
Energy Efficiency in Walk-In Closet Offices
Energy efficiency stands as a pillar in sustainable design, particularly in a walk-in closet office combo. Implementing strategies that promote energy savings can lead to reduced energy costs and lower carbon emissions throughout the year. A focus on energy-efficient lighting, appliances, and smart technology is beneficial.
- LED Lighting: Replace traditional light bulbs with LED options. They use less energy and last longer, which is beneficial in workspaces where lighting might be needed for extended periods.
- Natural Light: Optimize the layout to utilize natural light effectively. Position work areas near windows to decrease reliance on artificial lighting during the day.
- Smart Technology: Incorporate smart thermostats and energy-efficient appliances. These devices can adjust usage based on the needs of the workspace, ensuring energy is not wasted.
By ensuring energy efficiency in design choices, homeowners can significantly reduce their overall consumption and maintain a lower environmental impact.
Budgeting for Your Walk-In Closet Office
Creating a walk-in closet office combo requires careful financial planning. A well-structured budget not only helps in managing expenses but also ensures that the final space meets your needs without overspending. By understanding the costs involved in design elements and organization solutions, you can make informed decisions. Cost efficiency is essential in both maximizing functionality and enhancing aesthetics. An effective budget also allows flexibility for unexpected expenses that may arise during the project.
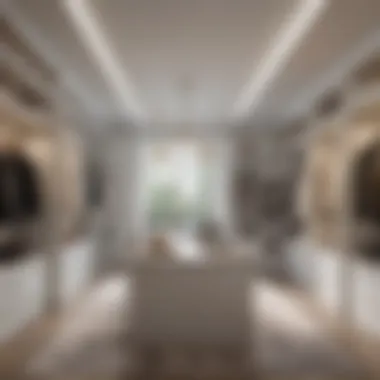
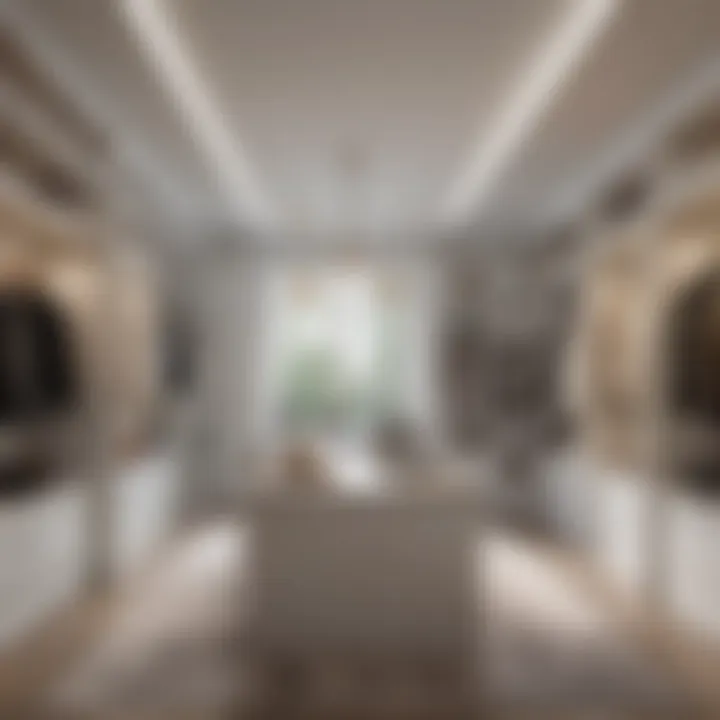
Cost Breakdown of Design Elements
When budgeting for a walk-in closet office, it is crucial to itemize each component of the design. The elements usually include:
- Furniture: Desks, chairs, and shelves are commonly needed. Depending on quality and material, prices may vary widely.
- Storage solutions: cabinets and drawer units for organizing office supplies and personal items need to be considered.
- Decor: This includes painting, wallpaper, and other aesthetic choices that could impact the overall feel of the space. Allocating funds for these items helps in creating a cohesive environment.
- Lighting: Proper lighting is essential for both work and ambiance. Consider the type of fixtures and installation costs.
- Technology Setup: Budgeting for computers, printers, and other tech essentials must not be overlooked.
Having a detailed breakdown allows you to see where money is being allocated and make adjustments as necessary. For composting, prioritize essential items first, then fill the budget with decorative elements later.
Affordable Organization Solutions
Finding budget-friendly solutions for organization is key to maintaining efficiency and cleanliness in your walk-in closet office. Consider the following approaches:
- DIY Options: Making your organizers or repurposing existing furniture saves on costs while allowing for personal touch.
- Modular Storage Systems: Purchasing modular units provides flexibility and can be expanded or rearranged as needs change. These systems often offer cost-effective solutions compared to built-ins.
- Second-Hand Finds: Furniture and storage solutions from thrift stores or online marketplaces can be much cheaper than buying new.
- Creative Use of Space: Invest in vertical storage or under-desk drawers which optimize space without needing significant financial outlay.
- Bulk Purchase Discounts: For items like supplies or storage containers, buying in bulk offers reduced rates, making it easier to stick to a budget.
Adopting these strategies will not only keep costs down but will also help create an organized and functional space. This careful consideration in budgeting is essential to realizing your walk-in closet office vision.
Case Studies and Examples
In any discussion around efficient design, case studies and examples serve as powerful tools. They provide practical insights that can inspire homeowners and design enthusiasts alike. These real-life applications validate theories and demonstrate how ideas translate into tangible results. By studying successful implementations, readers can better understand the nuances involved in transforming a walk-in closet into an effective office space. This helps them to envisage their possibilities and shapes the execution of their own projects.
Successful Walk-In Closet Office Combos
When evaluating successful walk-in closet office combinations, several themes emerge that enhance both functionality and aesthetics.
One notable example is the conversion of a traditional walk-in closet into a streamlined office. The design involved utilizing the depth of the closet to create a dedicated desk space. This space was equipped with built-in shelving above, taking advantage of vertical space effectively. Organizers were added within drawers to maintain a tidy and clutter-free work zone.
In another case, a homeowner focused on color psychology. They opted for calming tones like soft blues and greens to create a soothing environment conducive to productivity. Incorporating a small seating area allowed for a change of scenery during work hours, fostering creativity. Adding personal art pieces made the area feel less like a work zone and more like a part of their living space.
Lessons Learned from Real Implementations
Analyzing real implementations reveals several crucial lessons for those aspiring to create their own walk-in closet office combo.
1. Planning is Essential: Many successful designs began with a well-thought-out plan. Allocating specific areas for work and storage ensures clear boundaries, increasing productivity.
2. Functionality Over Aesthetics: While beauty matters, functionality should take precedence. Assessing what tools and equipment are necessary can direct design choices, ensuring every element serves a purpose.
3. Flexibility: Design changes often arise during the process. Embracing flexibility allows adjustments to be made for better utility and flow.
"Design is not just what it looks like and feels like. Design is how it works." – Steve Jobs
4. Involve All Elements: Successful spaces often include a balance of technology, storage, and personal touches. This multi-faceted approach creates a more holistic environment conducive to both work and personal leisure.
By studying these examples and lessons, homeowners can derive valuable insights that aid in crafting a more functional and visually appealing walk-in closet office. The integration of personal needs and innovative design principles is key to achieving a space that not only serves its purpose but also enhances the overall living experience.
Future Trends in Home Office Design
In recent years, the nature of work and home life has undergone a significant transformation. The rise of remote work and flexible schedules has fueled a need for spaces that accommodate both professional and personal needs. In this context, the concept of walk-in closet offices emerges as highly relevant. This section will explore the future trends in home office design and their implications for the combination of walk-in closet and office spaces.
Evolving Needs in Remote Work
The needs of remote workers are changing. Many people are no longer satisfied with makeshift workspaces in the living room or bedroom. They seek dedicated environments that enhance productivity while reflecting their personal style. A walk-in closet office combo can address this demand by seamlessly merging functionality with comfort.
In practice, this means:
- Sound Isolation: Many remote workers require quiet to concentrate. Designing a closet office with soundproof materials can help minimize distractions.
- Ergonomic Design: The importance of ergonomics is clear. Proper desk heights and chairs become essential when working long hours.
- Dedicated Tech Zones: Workers need efficient tech setups, ensuring that laptops, printers, and devices are easily accessible without cluttering the room.
By focusing on user experience, these evolving needs can inform how one designs such spaces.
Innovations in Space Management
As work-from-home trends grow, innovative space management solutions will play a critical role in designing walk-in closet offices. Optimizing every square foot enhances both efficiency and comfort.
Key areas for innovation include:
- Modular Systems: Customizable storage systems allow homeowners to adapt their space over time as needs change.
- Smart Technology: Integrating smart home devices can improve functionality. Automated lighting, climate control, and security can enhance the workspace environment.
- Vertical Storage Solutions: Utilizing wall space for shelving or cabinets maximizes storage in small areas. This aids in keeping the desk clear and organized, essential for maintaining productivity.
Adapting these innovations supports the dynamic demands of modern work environments, making a walk-in closet office an appealing choice for many homeowners.



